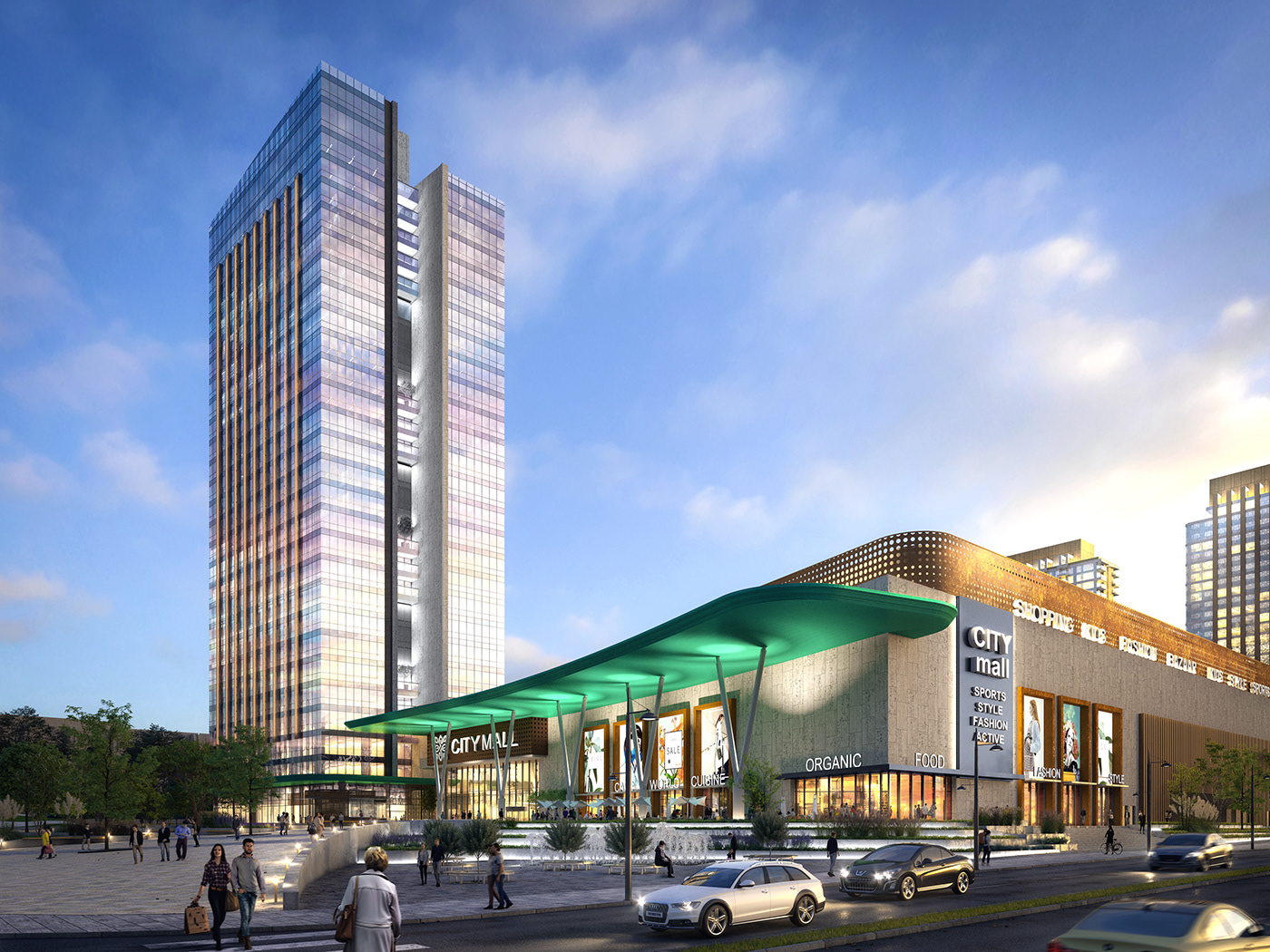TASHKENT CITY MALL
a mixed-use office
shopping mall and hotel project


City mall is a mixed use project combining functions such as office, hotel and shopping mall. It is located in Tashkent's newly developping district.
It has a modest yet modern design, bringing together modern materials such as perforated corten metal sheets and traditional materials such as sandstone.
It has strong entrance canopy elements serving as a function of urban meeting areas.
On the west side there is a big park 'Tashkent City Park'.

As an art team we were asked to develop a set of CG images, which will be used in the video presentation. We also prepared a video presentation after completing these images. You can watch it in the end of this project.
ENTRANCE VIEWS
There is four entrances in total, from the park side, from the road side, from the office tower and from the shopping street. You can find images taken from the three entrances below. The one from the shopping street will be presented in the next section.

Entrance from the Tashkent City Park side

Entrance from the road side

Entrance from the office tower side
SHOPPING STREET
Shopping mall street is an open air commercial area of this project. It is intended to contain premium and high end shops and cafes.
We depicted this area in the early sunset hours, to bring out the warm welcoming atmosphere, when the night life is just starting to appear.

The mall entrance from the shopping street area

Shopping alley under the canopy

The view to the Shopping Street from the park
INTERIOR AND TERRACE VIEWS
OF THE SHOPPING MALL
Interior atrium views - the one on the right represents nature, the one on the left respresents 'past' with its historically referenced elements.


This atrium repsesents 'Future' with its futuristic smooth lines and minimal colour.

In the sopping mall there is a Fresh Food Market. It has stands for selling local organic food. Also in this area there are cafes and restaurants.

A view from the foodcourt floor. Bold nice colours were used to give the festive atmosphere.

Terrace on the foodcourt floor has beautiful City Park view.

Here you can see raw render and final result with postproduction.
FACADE ILLUMINATIONS
The lighting design for facades was also developped. We captured it in renderings as much as possible. You can see below the comparison of day time and night view at the same angle.


VIDEO PRESENTATION
The video presentation combining all essential information and visual contect was prepared for the MIPIM 2019.
Thank you for going through our presentation,
Your attention is valuable for us ♥
I'd be happy to hear you thoughs on this work.
If you would like to collaborate on your project visuals with our talented team,
please contact me:
kseniya@2kviz.com
skype: xny_mogy




